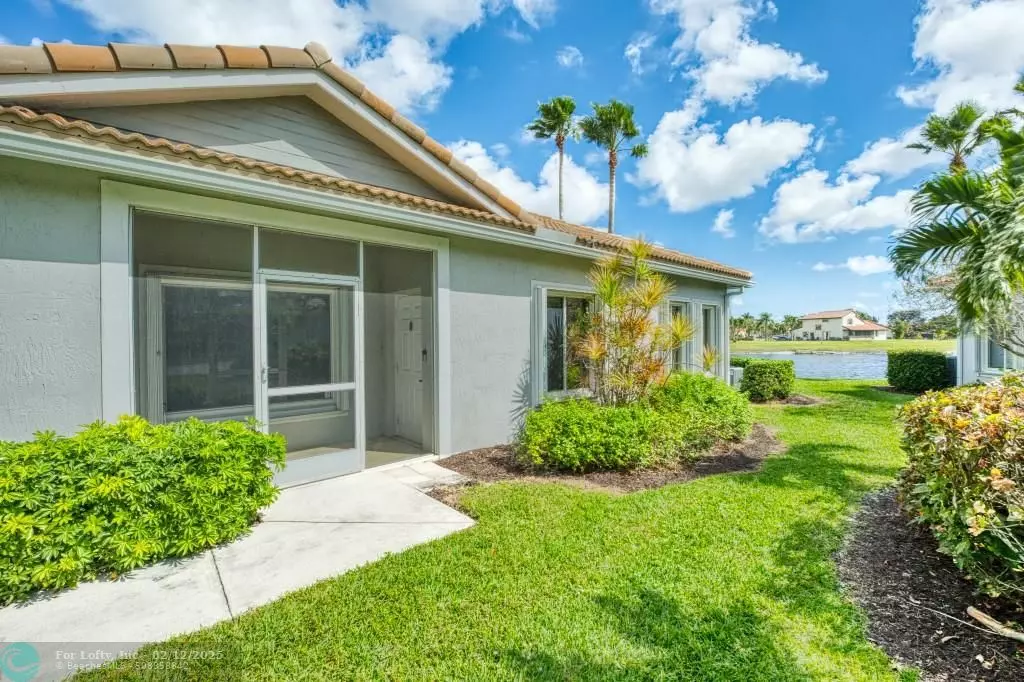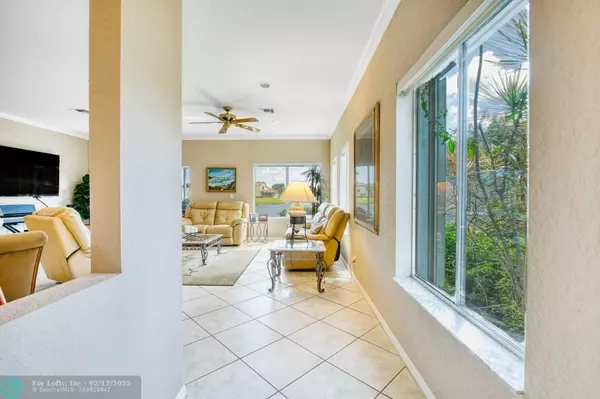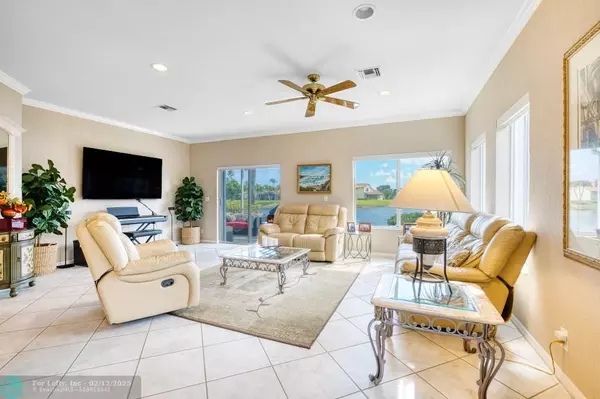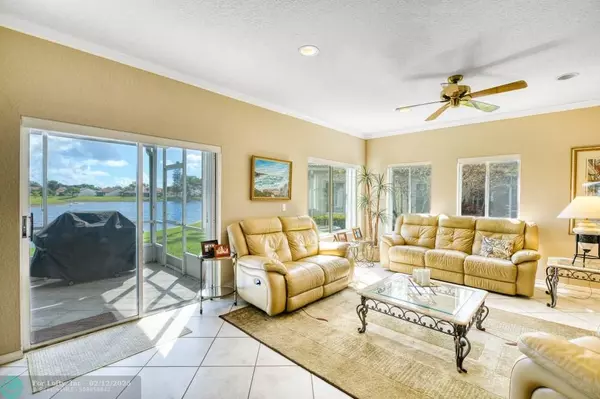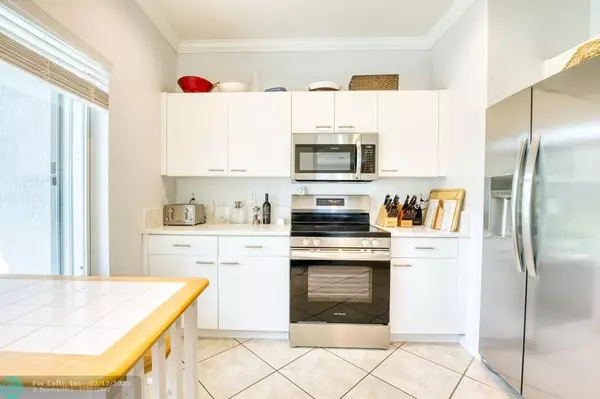1044 SW 42nd Ave Deerfield Beach, FL 33442
3 Beds
2 Baths
1,495 SqFt
UPDATED:
02/13/2025 06:30 AM
Key Details
Property Type Townhouse
Sub Type Villa
Listing Status Active
Purchase Type For Sale
Square Footage 1,495 sqft
Price per Sqft $311
Subdivision Waterways
MLS Listing ID F10484531
Style Villa Fee Simple
Bedrooms 3
Full Baths 2
Construction Status Resale
HOA Fees $695/mo
HOA Y/N Yes
Year Built 1997
Annual Tax Amount $5,734
Tax Year 2024
Property Sub-Type Villa
Property Description
Located in a gated community with resort-style amenities, including two pools, a clubhouse, fitness center, tennis courts, basketball, volleyball, and playgrounds. HOA includes 24 hour gaurd, cable, internet, landscaping and roof insurance. Don't miss this rare opportunity to own a bright and inviting lakeside retreat
Location
State FL
County Broward County
Community Harbor Bay
Area N Broward Dixie Hwy To Turnpike (3411-3432;3531)
Building/Complex Name WATERWAYS
Rooms
Bedroom Description Entry Level,Master Bedroom Ground Level
Other Rooms Other
Dining Room Dining/Living Room
Interior
Interior Features First Floor Entry
Heating Central Heat, Electric Heat
Cooling Ceiling Fans, Central Cooling
Flooring Laminate, Tile Floors
Equipment Automatic Garage Door Opener, Dishwasher, Disposal, Dryer, Electric Range, Electric Water Heater, Microwave, Refrigerator, Washer
Furnishings Unfurnished
Exterior
Exterior Feature Screened Porch, Storm/Security Shutters, Tennis Court
Parking Features Attached
Garage Spaces 1.0
Community Features Gated Community
Amenities Available Basketball Courts, Bbq/Picnic Area, Child Play Area, Clubhouse-Clubroom, Community Room, Fitness Center, Handball/Basketball, Heated Pool, Internet Included, Pool, Spa/Hot Tub, Tennis
Waterfront Description Lake Front,Navigable,Point Lot
Water Access Y
Water Access Desc Community Boat Dock
Private Pool No
Building
Unit Features Lake,Water View
Entry Level 1
Foundation Concrete Block Construction
Unit Floor 1
Construction Status Resale
Schools
Elementary Schools Quiet Waters
Middle Schools Lyons Creek
High Schools Monarch
Others
Pets Allowed Yes
HOA Fee Include 695
Senior Community No HOPA
Restrictions Corporate Buyer OK,No Restrictions,Okay To Lease 1st Year
Security Features Complex Fenced,Guard At Site,Private Guards
Acceptable Financing Cash, Conventional, FHA
Membership Fee Required No
Listing Terms Cash, Conventional, FHA
Pets Allowed Size Limit

